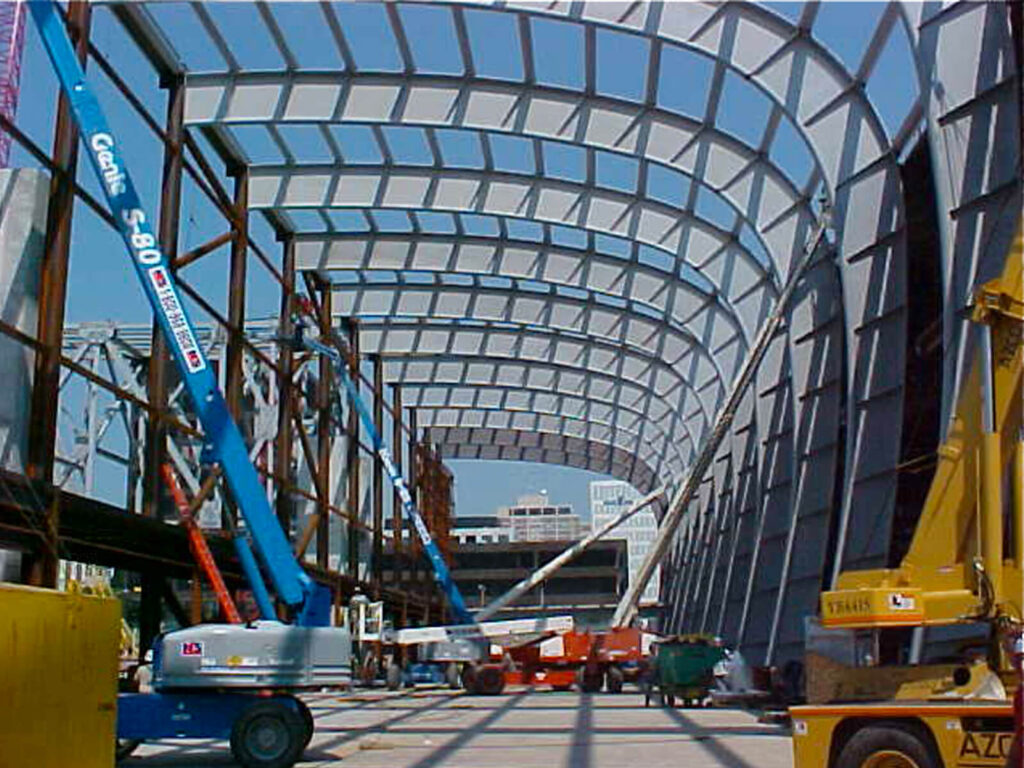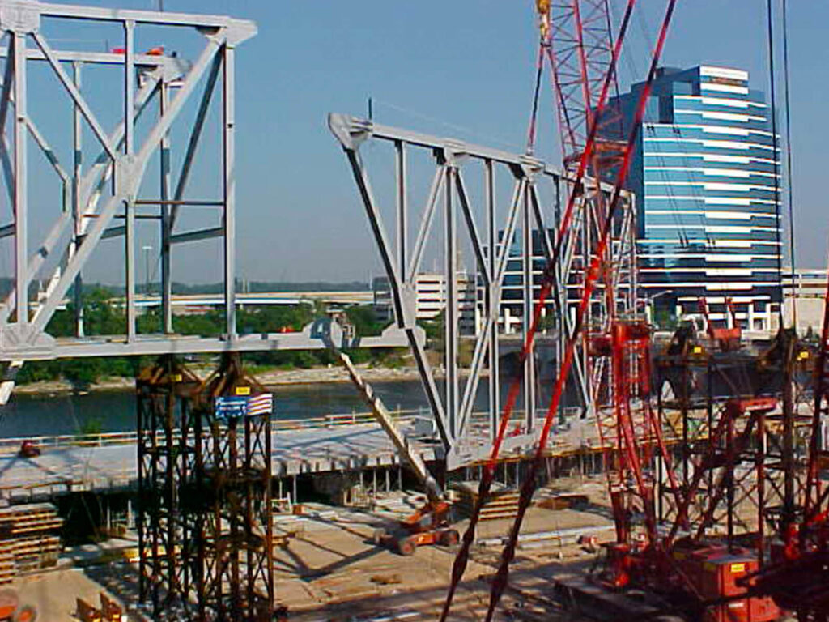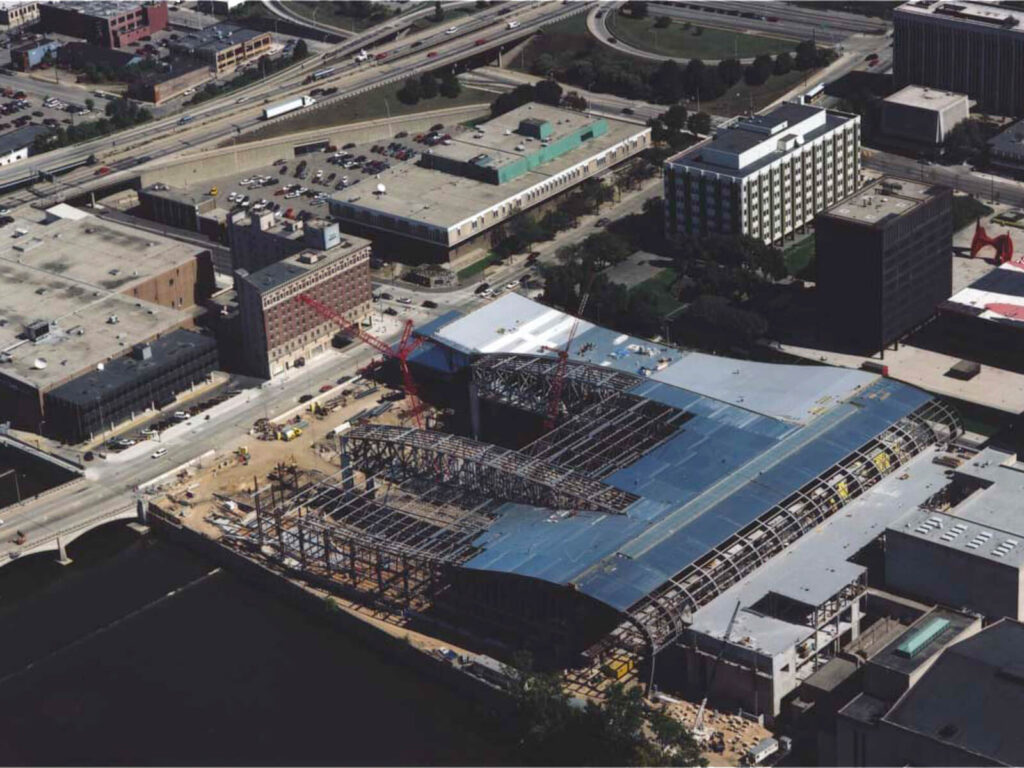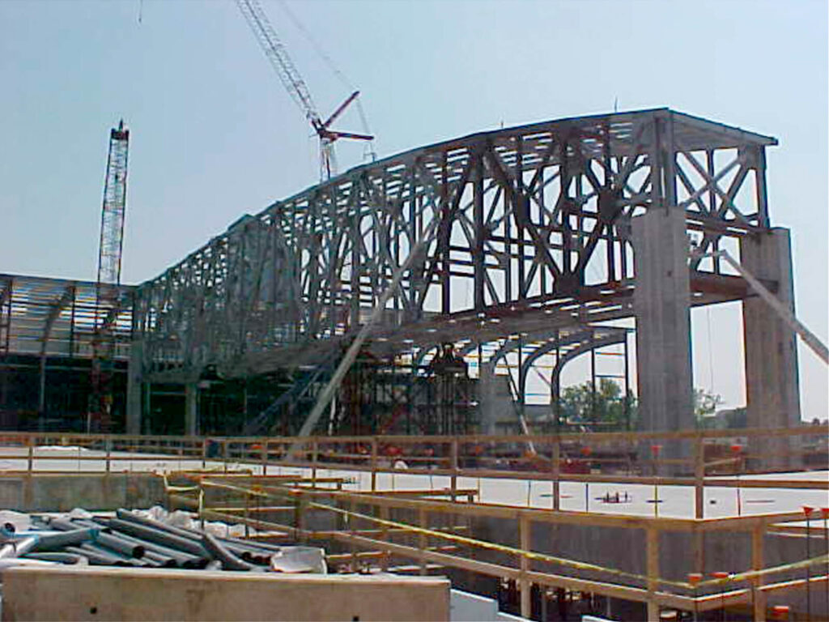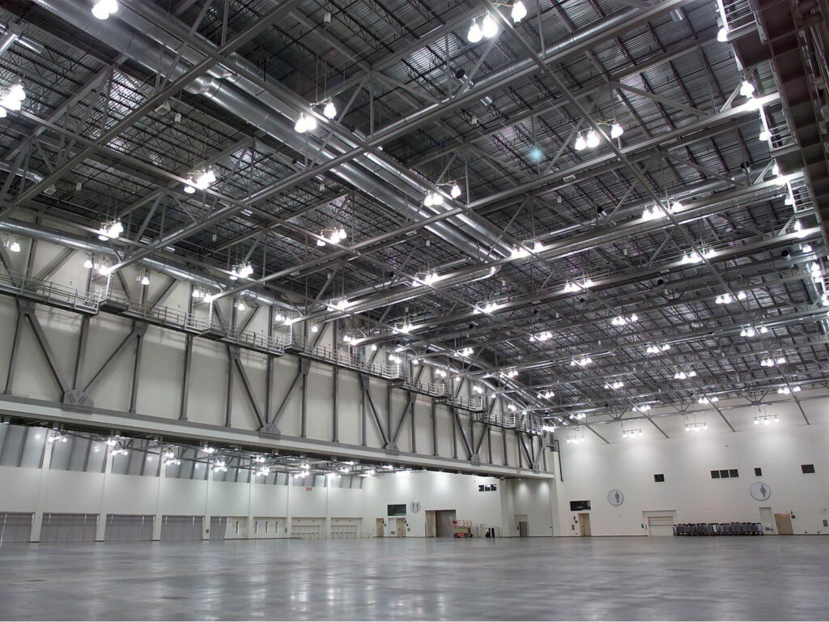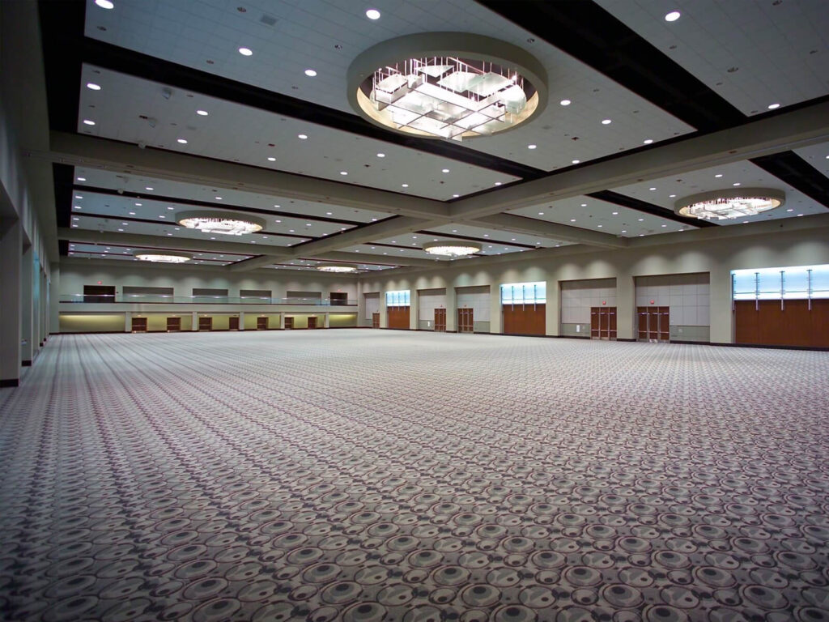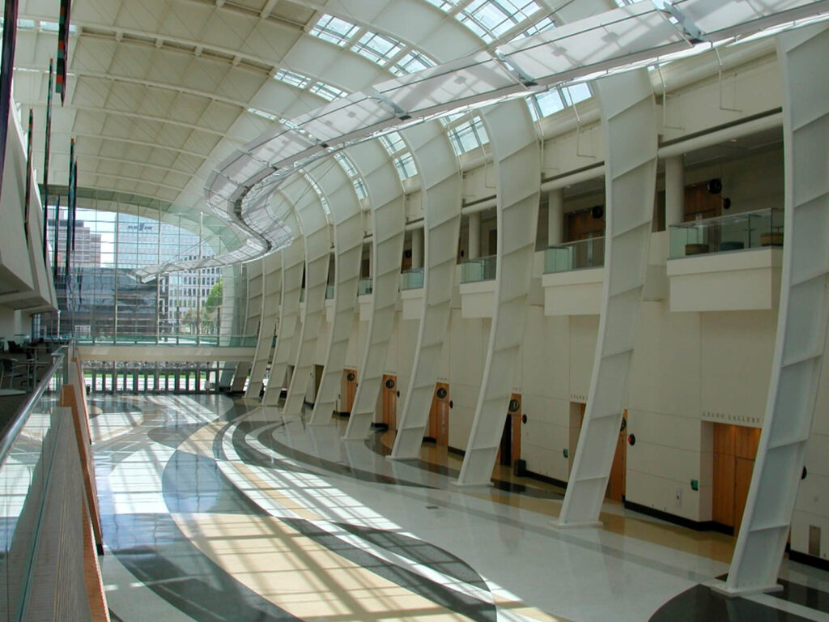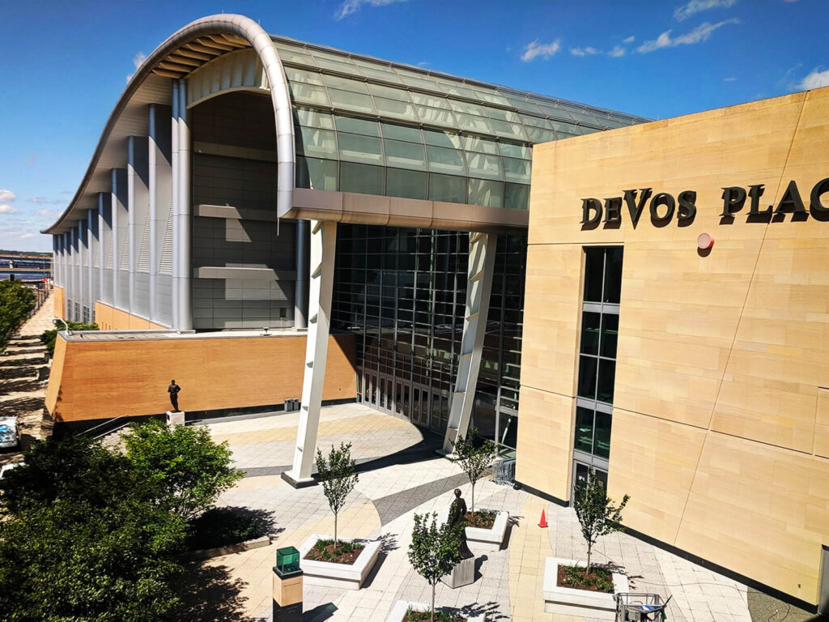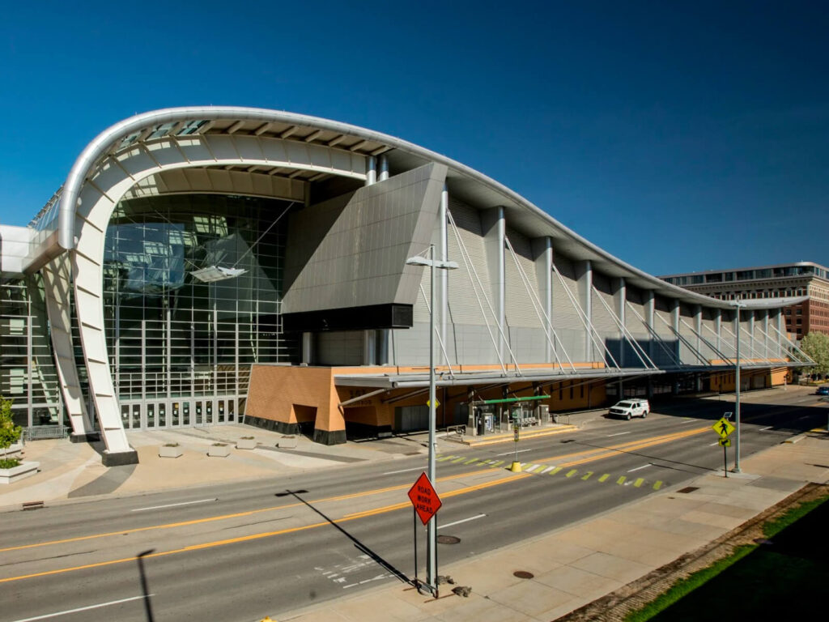DeVos Place
DeVos Place is a premier convention center in the center of downtown Grand Rapids, Michigan. The complex encompasses:
- 10.5 acres of exhibition space
- 40,000 SF ballroom
- 1 million square feet
- 12 enclosed, direct access loading docks
The above-grade superstructure is constructed of structural steel. Steel allowed a potentially higher level of quality control: the structural engineer specified an AISC-certified steel fabricator, which minimized errors and kept the project on schedule and within budget. Steel Service was chosen to provide those steel fabrication services.
The Grand Gallery Ribs
The grand gallery is both an entrance and an assembly area with 80-foot-high ceilings. Seventeen curved, steel-bent beam-columns or “ribs” support the roof structure. The 17 bents were fabricated in two pieces, each weighing 17,000 lbs.
Exhibit Hall Box Trusses
Using long-span steel truss construction was the most cost-effective way to support the roof of the 162,000 SF exhibition hall. To accommodate such a large, column-free space, two large “box” trusses span 360 degrees over the exhibit hall to support the entire roof structure.



